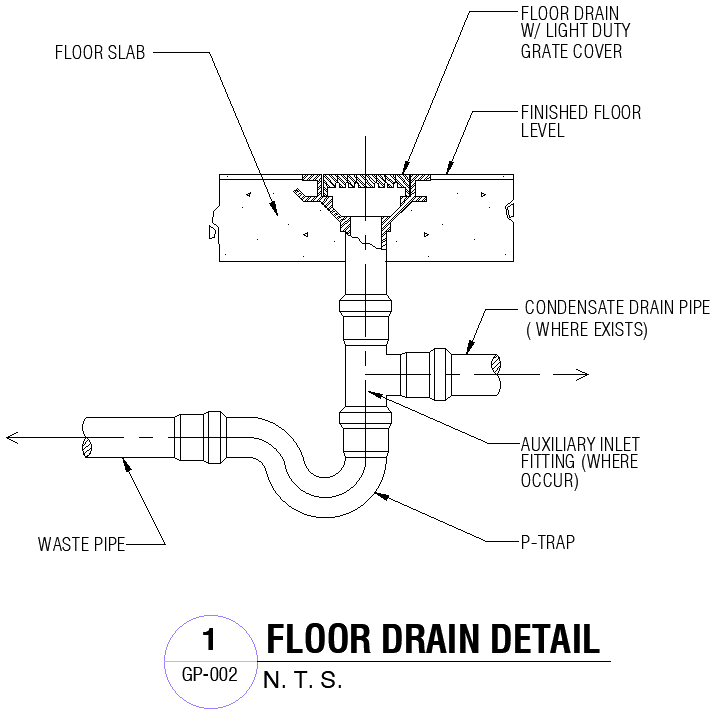Floor Drain Detail | DWG AutoCAD File Download
Description
Floor Drain Detail DWG AutoCAD file. Features detailed designs for floor slab, light duty grate cover, P-trap, and auxiliary inlet fitting. Perfect for accurate plumbing and architectural planning DWG Download.


